Once again, Ashtons Handyman Services was rated the best of the three in Stockton on Tees area.
Handyman

HELPING TO KEEP YOUR PROPERTIES AND HOMES WELL MAINTAINED. CHRIS AT ASHTONS HANDYMAN SERVICES PRIDES HIMSELF ON COMMITMENT TO PROVIDE A PROFESSIONAL AND SPEEDY SERVICE AT ALL TIMES, WHILST MAINTAINING THE HIGHEST QUALITY OF WORK. CLEAN, TIDY AND RESPECTABLE.
Chris’s goal is to meet and exceed the expectations of every customer. Working for property services, home owners and landlords in Stockton on Tees and surrounding Teesside areas in the North East England.
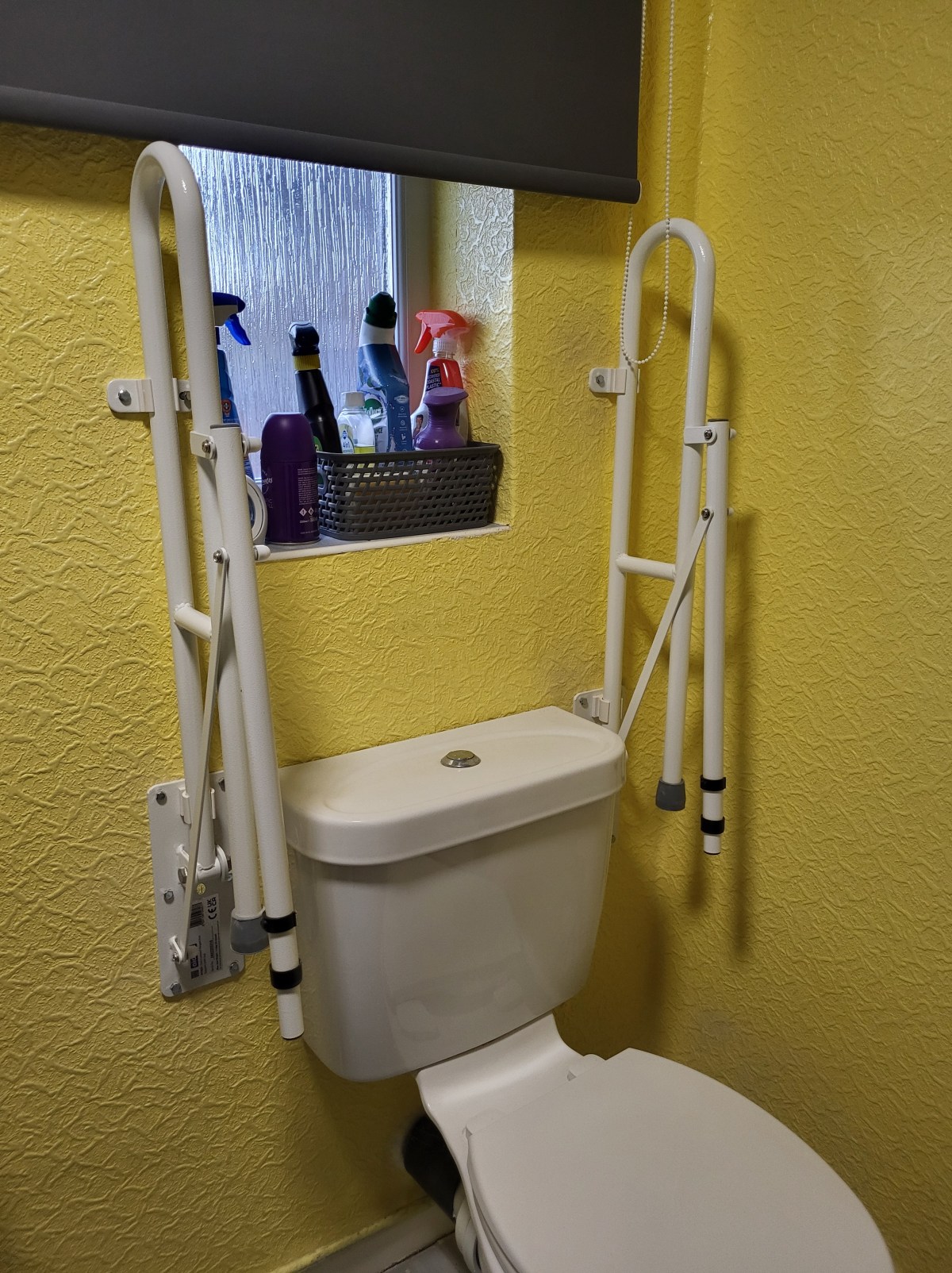
The customer wanted two drop down grab rail supports fitted to the wall either side of the toilet. The units did not come supplied with fixing! So l checked online to find suitable fixings for these handrails and found 75mm coach bolts are recommended. So off to the local DIY shop to get the right fixings.
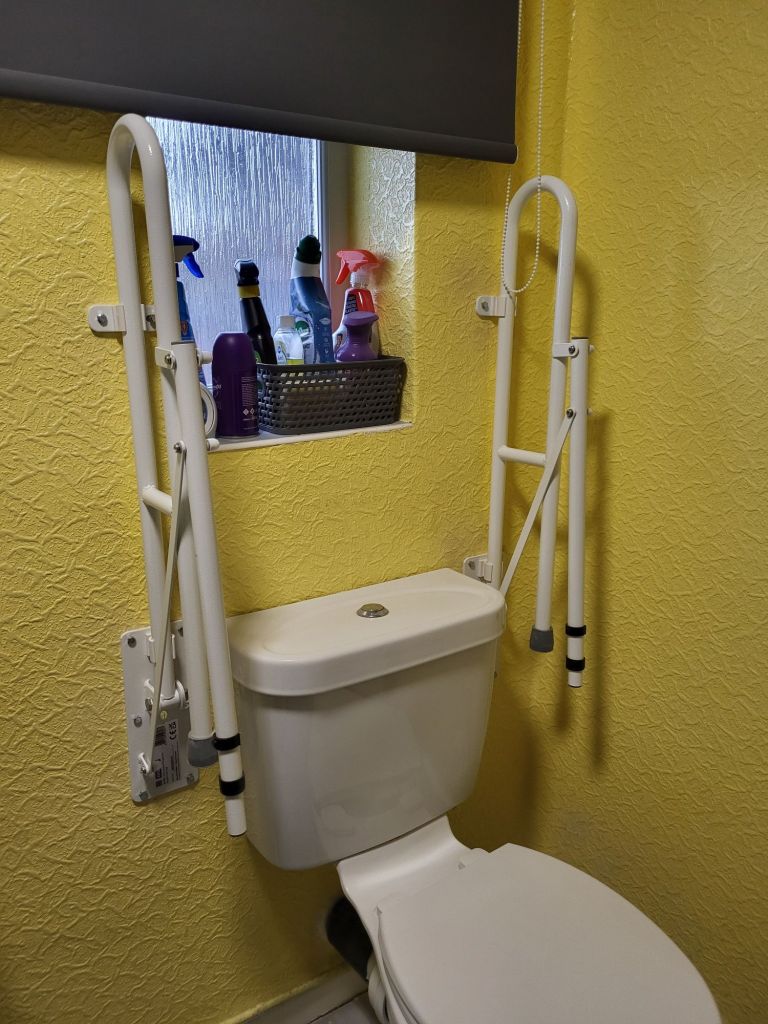
It’s important to fit with the advised fixings as recommended by the manufacturer and spend a little time doing the research.
Fitting Shelving

The customer wanted the feature wall painted and shelving fitted on either side of the fireplace.

The shelves were added after painting was done.
Material used 24cm window board and 2×1 timber for shelves to sit on.
Looks great.


Chris has offered his Handyman Services in Stockton-on-Tees for over 16 years.
Awarded Best Top Three Handyman in Stockton-on-Tees for 5 years in a row!
Front gate fitted
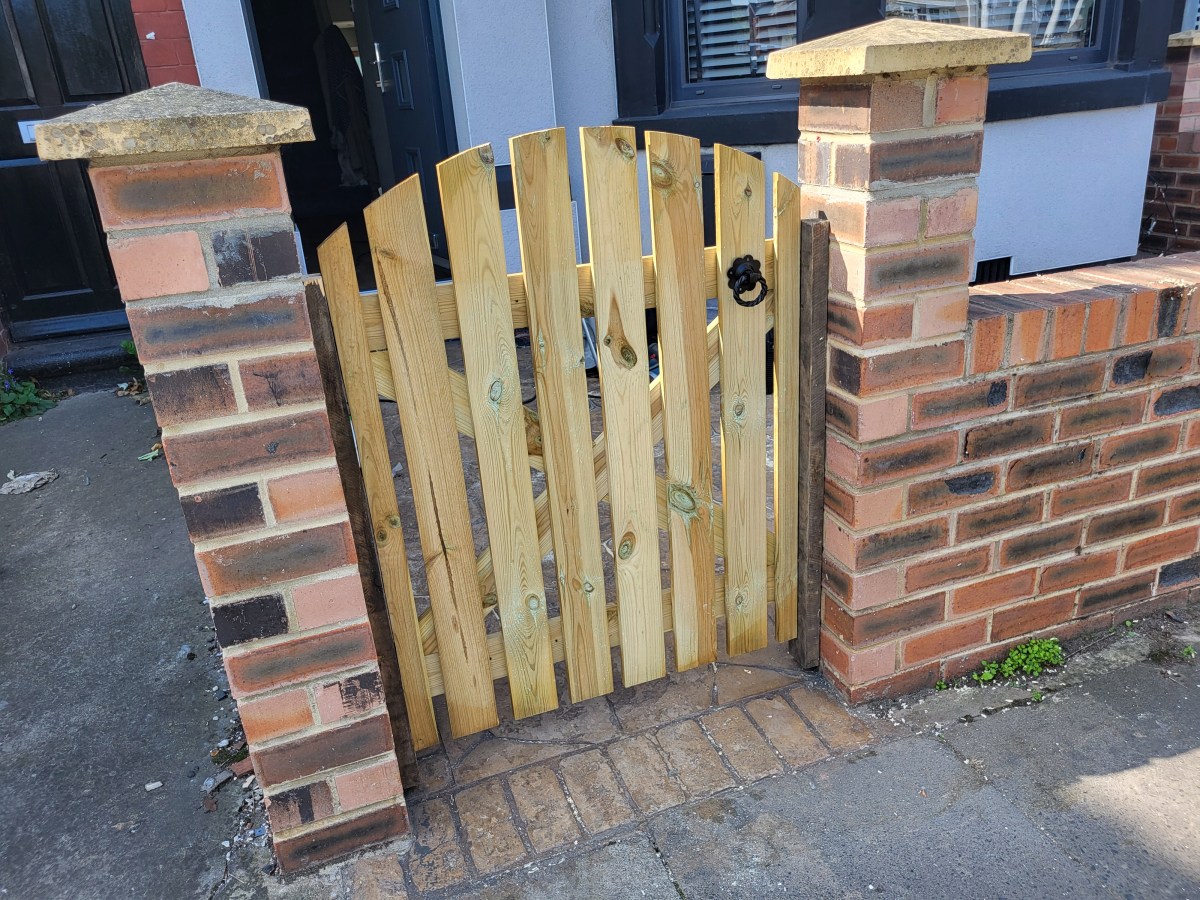
The customer supplied the gate to be fitted, but it needed to be cut down to size in order to fit in the entrance space.

Two wooden posts need to be fixed to the wall on either side of the entrance for the gate to hang on and to close with the latch attachments.

Lastly, the customer wanted the gate painted. All done in 2 hours.

Looks smart!
Corner basin fitted

The old sink is removed and supply pipes re routed to new corner basin. Tiles added to top area as the customer required.
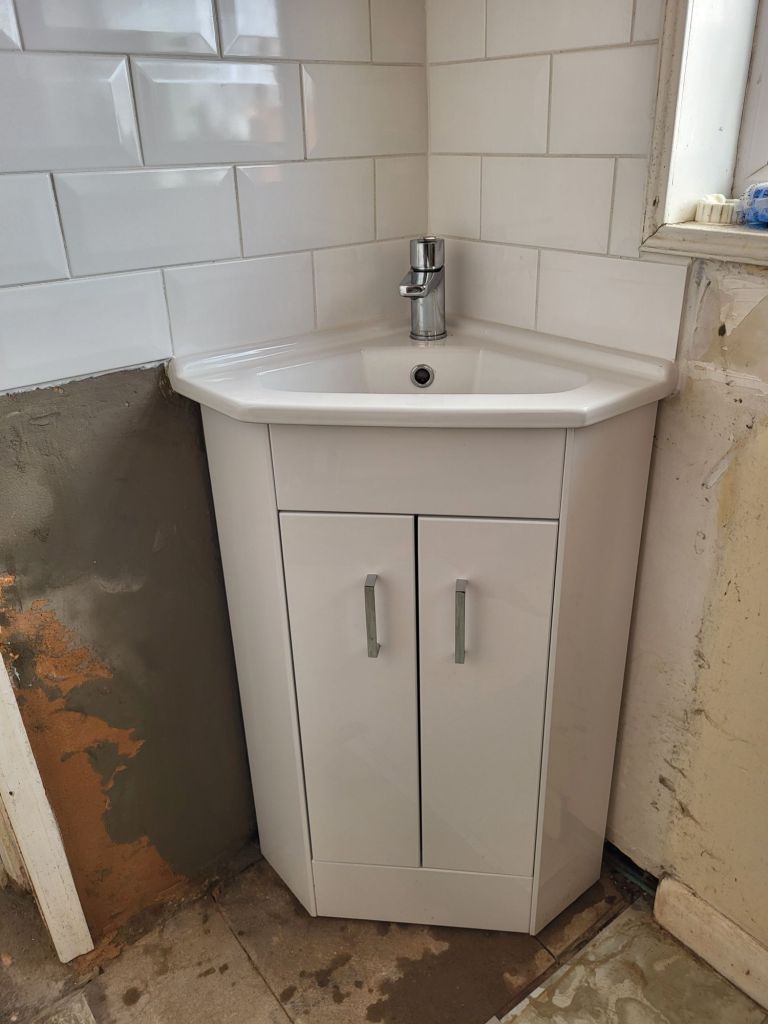
Hot tub decking painted
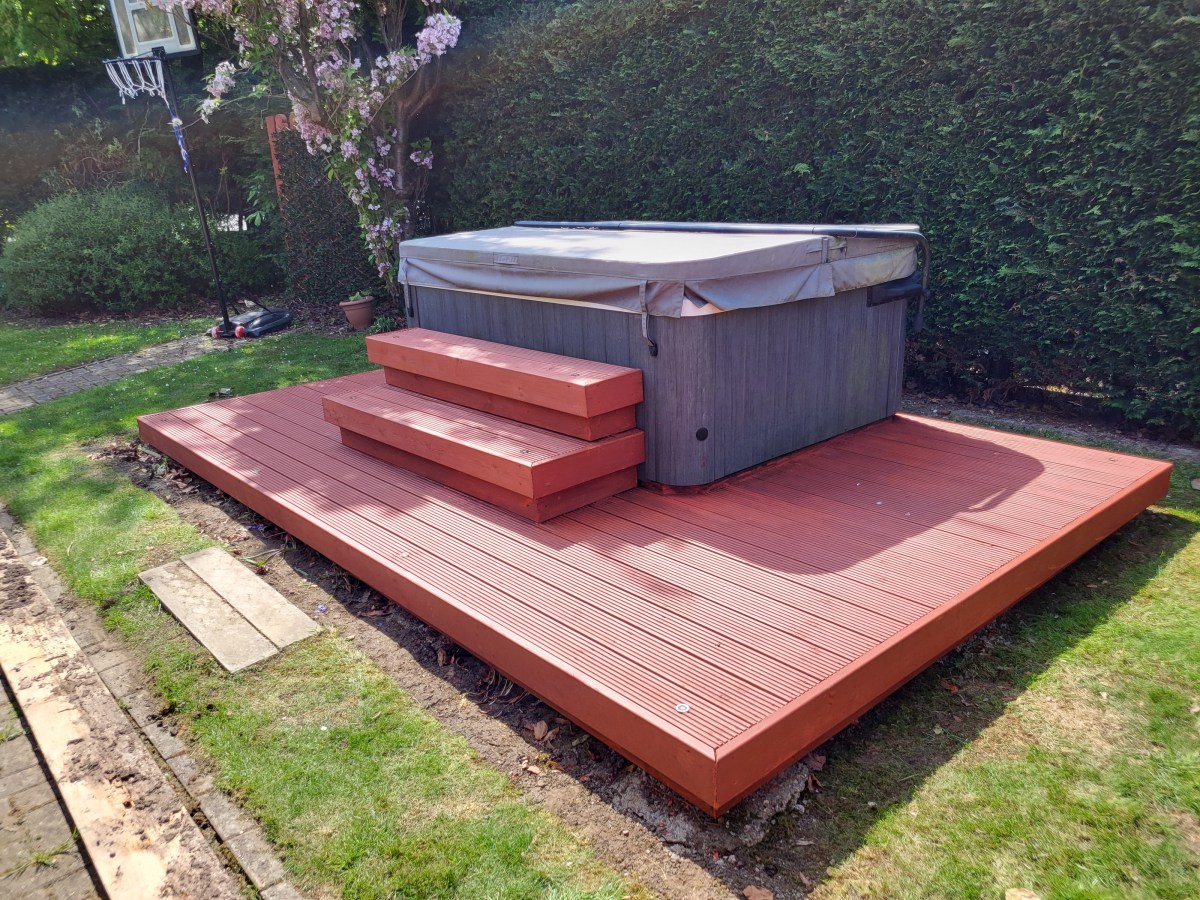
Before and after. Painting of the decking for hot tub in Hartburn.

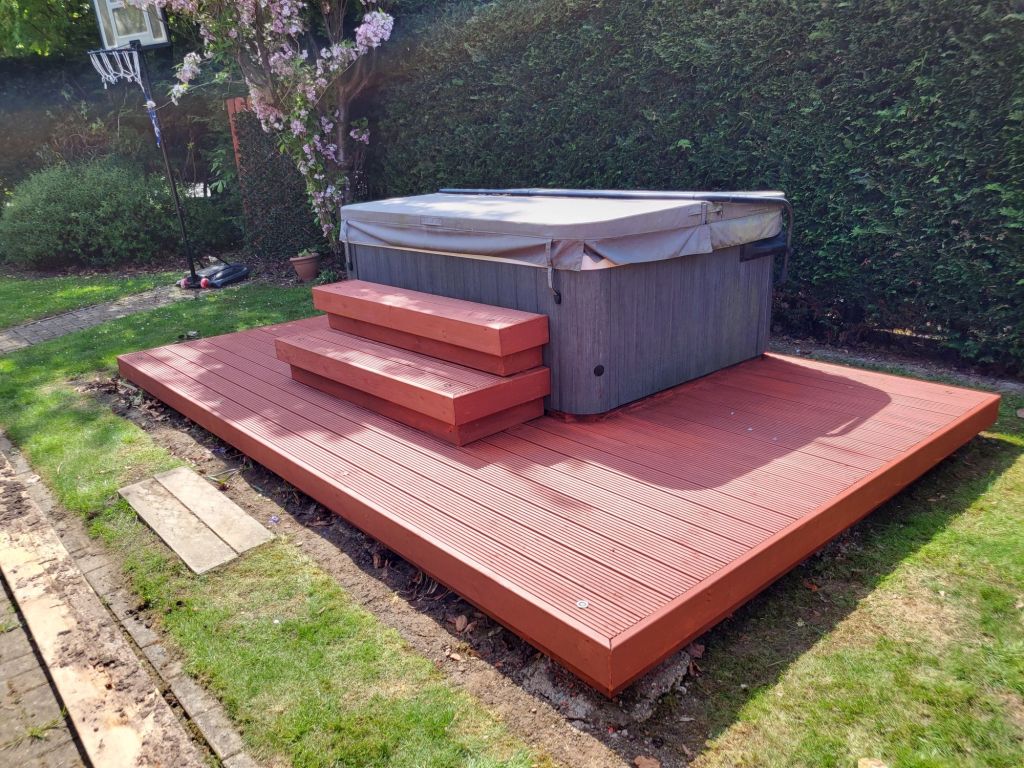
Handyman Services in Hartburn Stockton on Tees.
Using existing fence

The customer wanted to take the fence section away in order to fit 2 storage bin enclosures.
I suggested using the part of the fence to carry it through to the shed, keeping the uniformity and utilising the materials.


There was already paving to assemble the 2 storage bin units.
Looks good with the fence moved to the side, cut to size and fixed to existing fencing posts, utilising and making good use of space.

The black mould was removed using bleach diluted with water using a sponge. It’s hard work, but with persistent rubbing, it is removed. Allowing to dry, l then applied white emotion paint.


Keep bathrooms well ventilated to prevent mould appearing.

Dust sheets are used as painting is in progress at Glamour shop.
Painting and decorating service by Ashtons Handyman Services
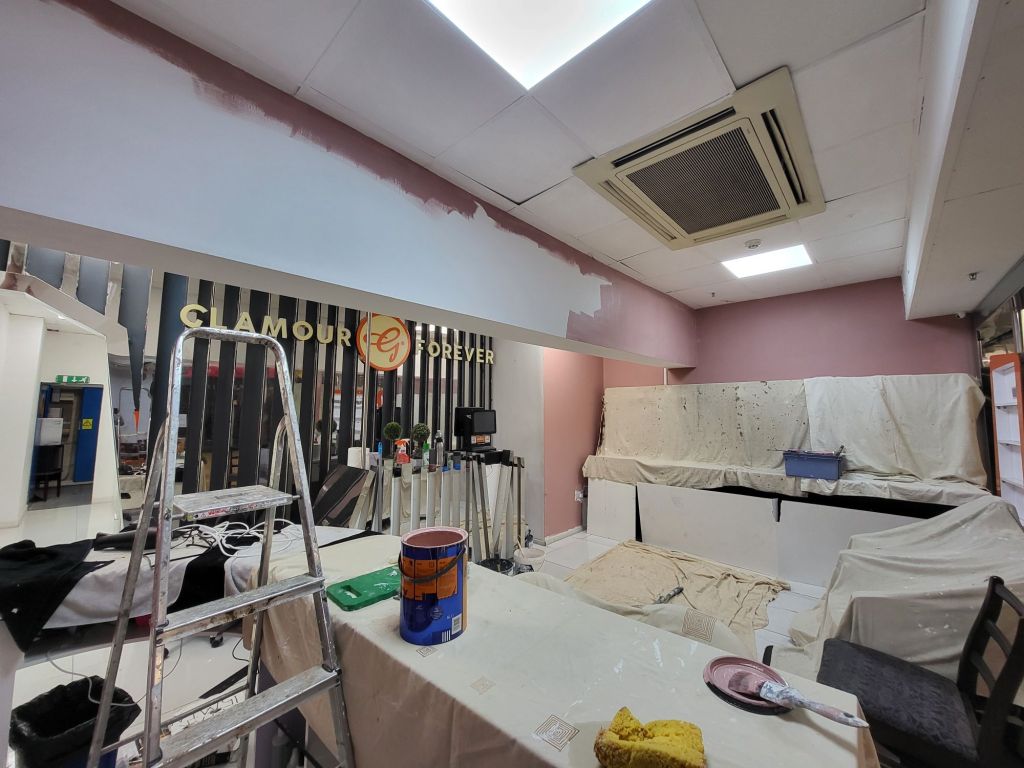
Floor Joist Replaced

The floor by the front door has collapsed.

As you can see, this could be a tricky job without having to remove more of the laminate.

I need to replace the joist with new to run right across the width of the floor.

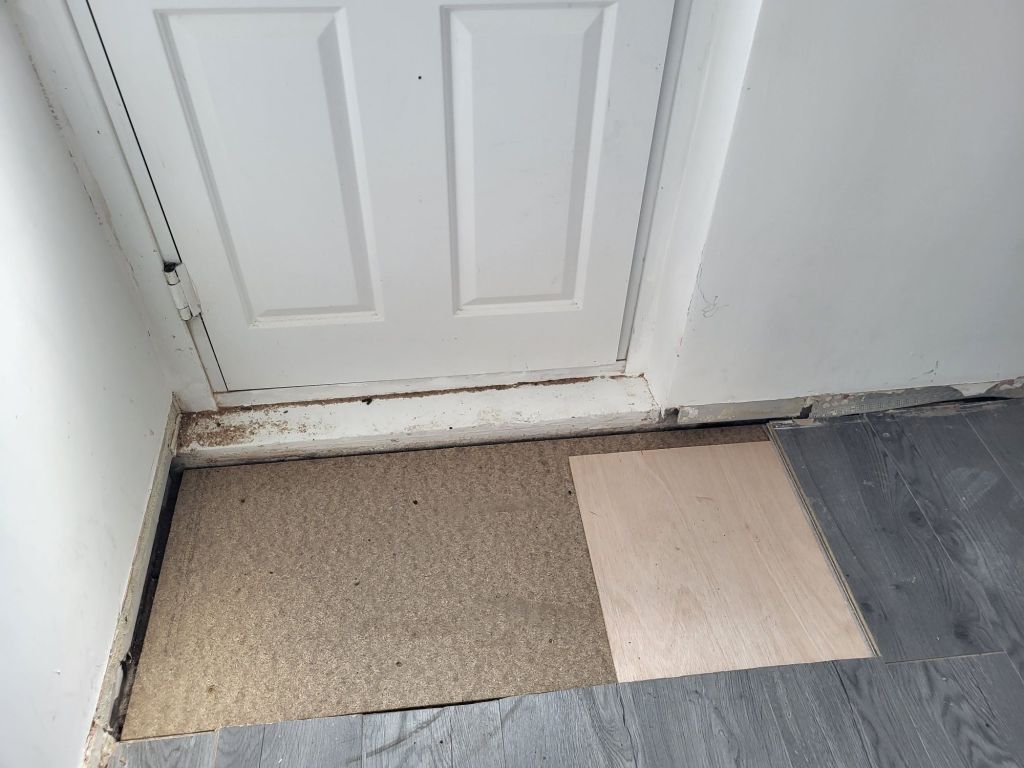

Job done. Refitting the laminate and skirting.
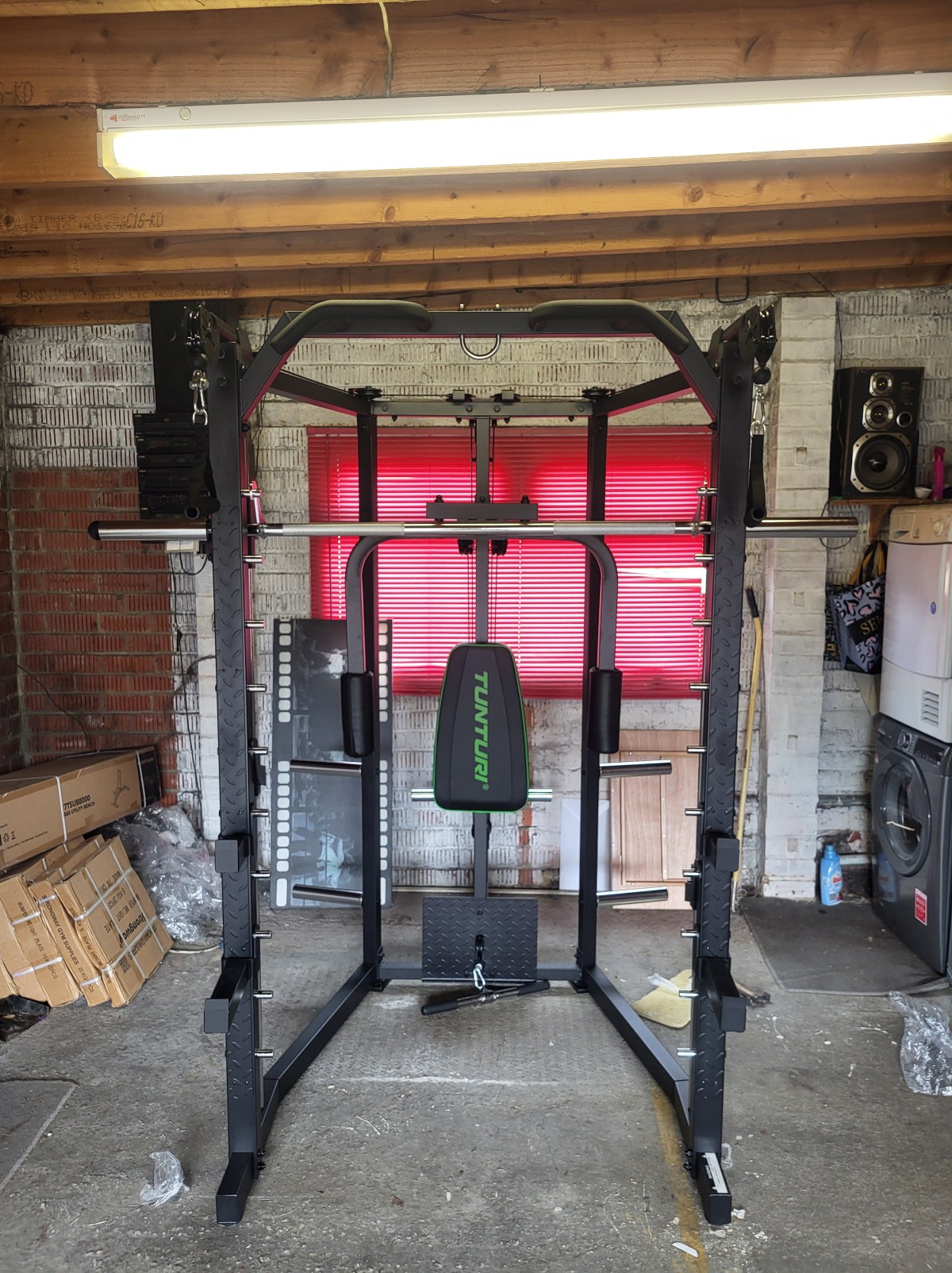
I estimated 6 hours to assemble the multi gym. Having unpacked the components.

6 hours later, it’s built with the pulles and cables fitted.
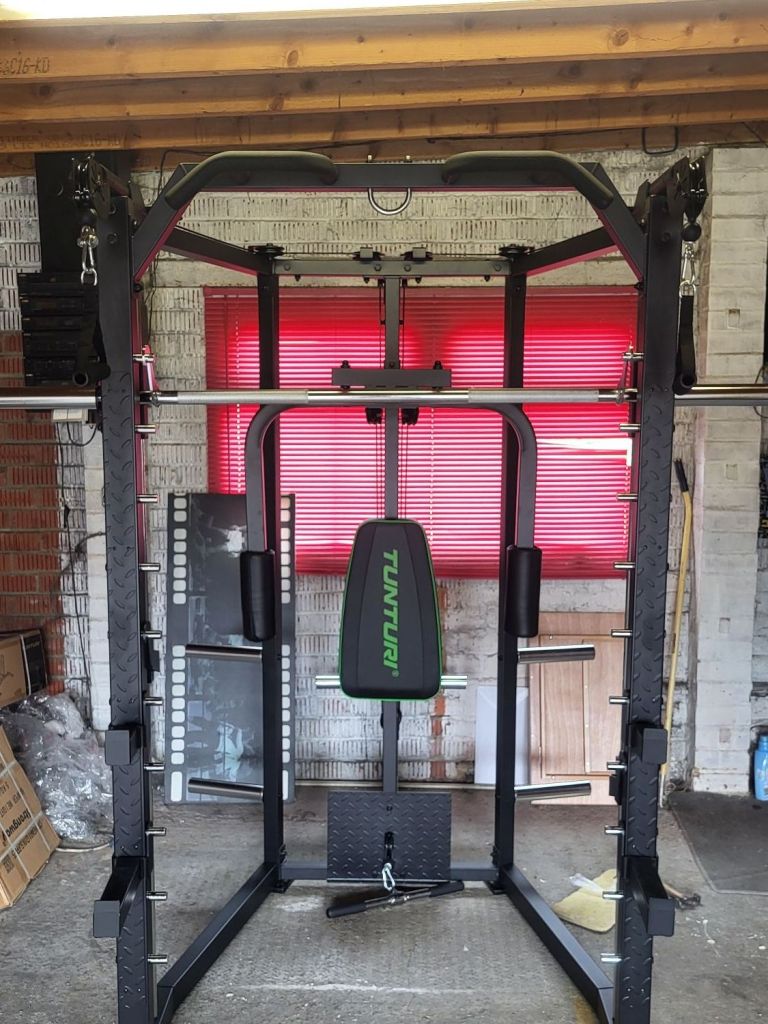
Ashtons Handyman Services.
Awning

A large awning has come away from the wall at one end and needs fixing back. But the brick, which the fixings are in, has crumbled, so l suggested the fixings use the next line of bricks up.
Having hired two scaffold towers to rest the awning on, l use 10mm driver bolts.

The brackets are fixed to the wall, and the awning can now be offered up and secured to the wall.

Job done.
New shelves

The customer wanted some shelves in the garage.
So, cut down into three a sheet of 18mm ply and sourced 15 large brackets from Wicks.

Job done.

The rotten timbers are removed and some of the shed frame is strengthened.

I decided to remove all the lower timber as this would make it easier to replace under the window, it just so happened the the run would put up to the window with out having to cut.
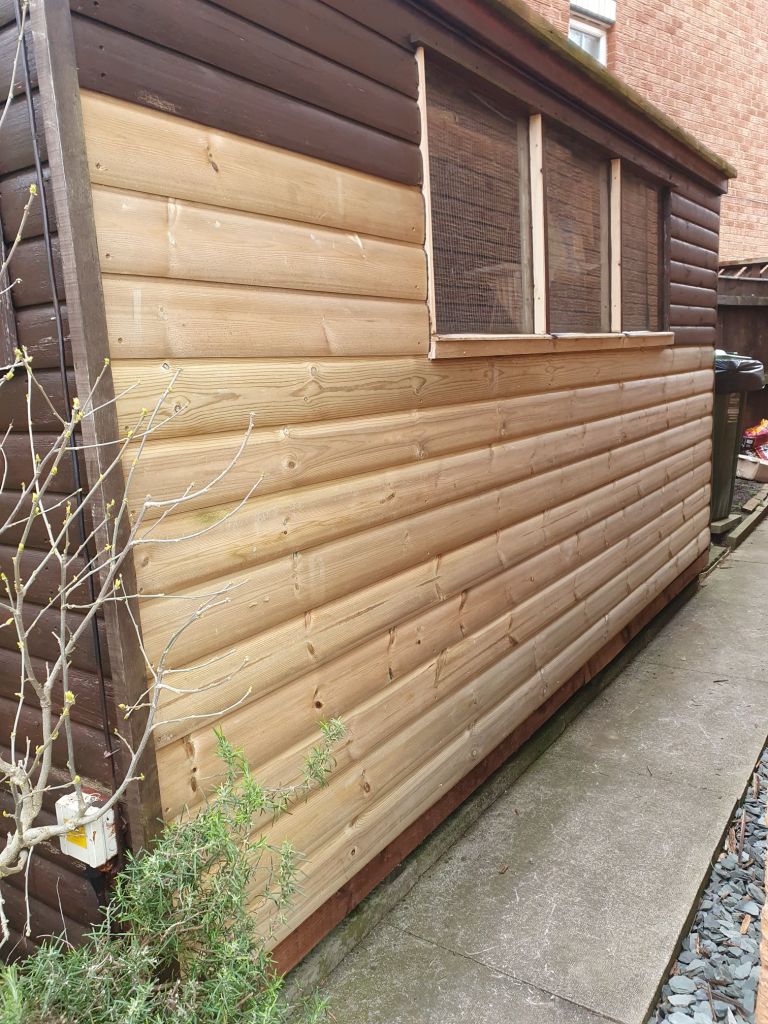
There looks great with the added trim around the window.
Shed Log Lap Replaced

The timber on this side of the shed is damaged and needs replacing. Having removed the rotten timber and strengthened the shed frame, the new timber is fitted.




Jib done, just needs painting to match in with existing.
Opening internal window

The customer wanted to open an old window that was situated from the kitchen extension through to the sitting room.
Having knocked out the bricks, the trim and plaster was applied.
Checking everything was square and level and some plaster applied to take out any curves in the frame.
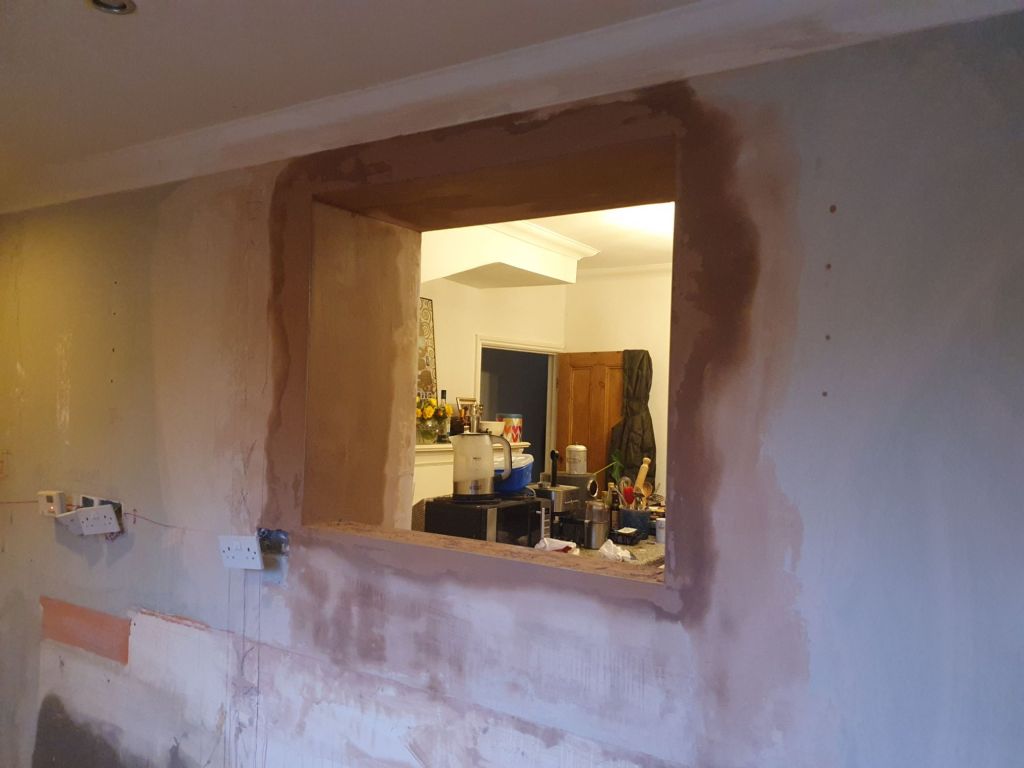
Looking great and so much lighter through to the dinning room.
Leaking shower tiles.

The water has been leaking through the damaged tiles over a long period of time.

So, lets get to work and see what the damage is under the tiles. Having removed the rotten board l’m left with solid timber to build up the platform.
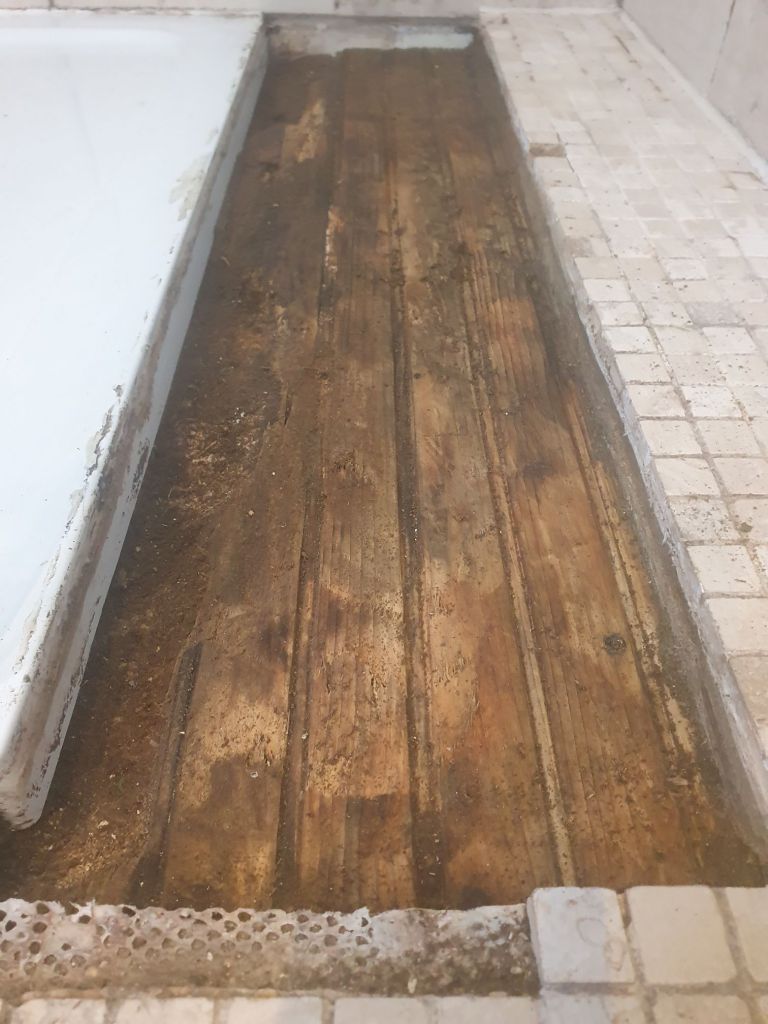
I need to add a 19mm thick board to bring the level up to and ready for the new tiles.
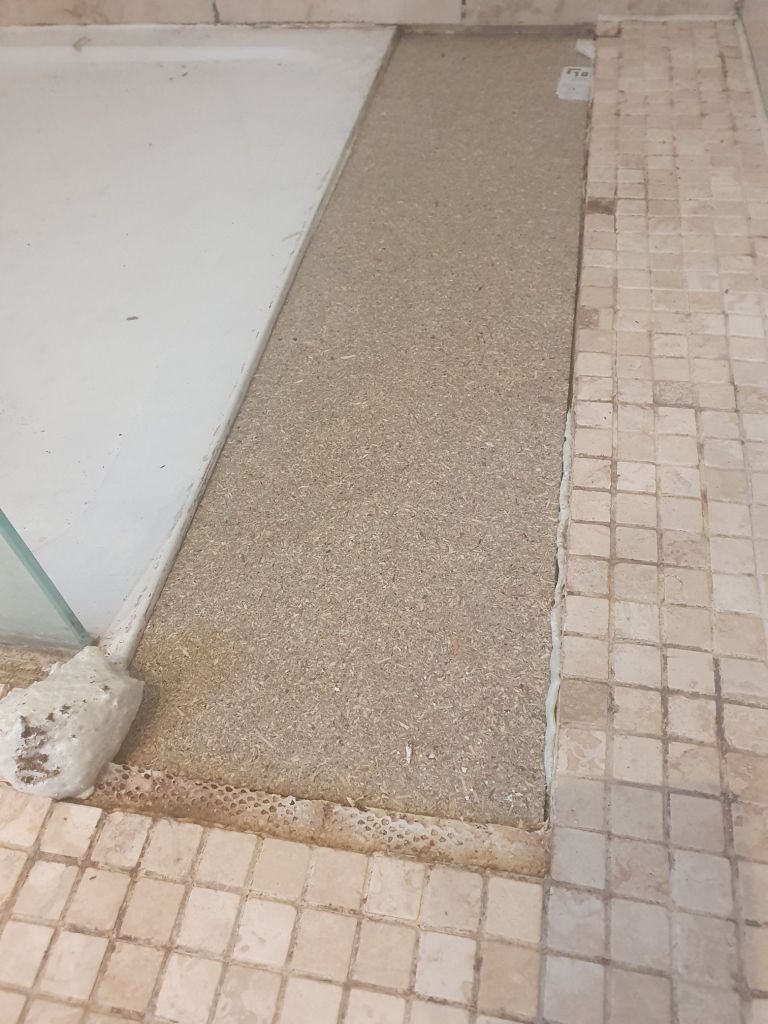
Now l’m ready to tile this area but l’ve decided to use large tiles instead of the mosaic to cover a larger area.

After the tile adhesive is dry time to grout and add silicone to the edges.

Job done and water tight!